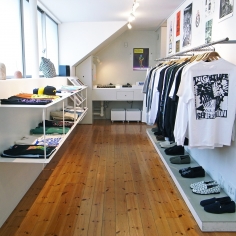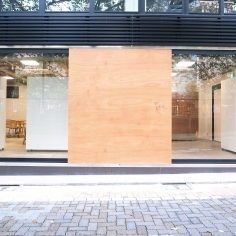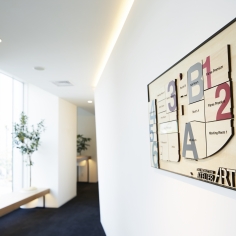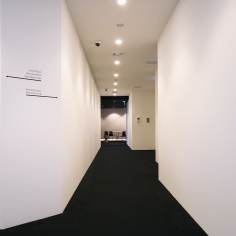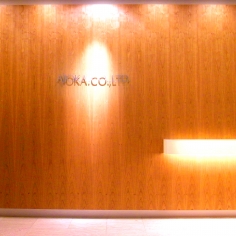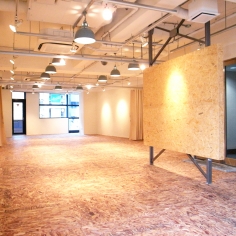Category
Office
BACK DOOR
20170317
Shop and office for SUPPLY that manage an apparel web shop. From entrance U-shape room is gently divided into shop, meeting, and office spaces. The existing kitchen modified the DJ booth with play mind, and eac
W+K+
20160909
“Wieden + Kennedy” blanch office near the head office has gotten cramped. 1st floor is an multipurpose space focusing on use of gallery, From 2nd to 4th floors are working and meeting spaces. With an eye on mov
post production ATELIER ARTE
20140526
Post production ATERIER ALTE is a movie arrangement studio. 16 rooms sharing a common space on 1st floor of building. The door to each room is slightly recessed within hallway walls that flair out gently at the
avex Recording Studio
20121130
Proposal for the attached room of recording studio to offer relief from prolong stressful recording sessions. Using subdued interior colors and wood furnishing.
AJIOKA. Co., Ltd.
20110530
Main office and their show room of leather bag maker since 1917. Features beautiful cherry wood to create tasteful atmosphere. The show room has flexible design for displaying different items from other brands.
Stanley International Showroom
20110322
The show room of apparel company “STANLEY INTERNATIONAL”. Space is created to manage permanent display of several brand items and can accommodate several rotating temporary exhibitions simultaneously. Versatile
Lim Lam Design
20110322
“LIM LAM DESIGN” is graphic design office. Tastefully designed furnishings in old apartment with nostalgic atmosphere of functional office.
Meiji Shoko Co., Ltd. “Living” / Meiji International Office
20081222
“LIVING” is the all purpose room : space for employees dining, relaxing exercising. A “feel-at-home” atmosphere. A room large enough to cater to every whim of the employees. This space express our scense of tog
United Nations University office
20080622
An office for a project team established retrofit program of the UNITED NATIONS UNIVERSITY. Renovated university warehouse left roughness that expresses the creativity and attitude of this project.
12
Archive
- May 2018
- January 2017
- January 2016
- January 2015
- April 2014
- February 2014
- October 2013
- September 2013
- August 2013
- June 2013
- May 2013
- April 2013
- March 2013
- May 2012
- April 2012
- March 2012
- February 2012
- January 2012
- December 2011
- October 2011
- September 2011
- August 2011
- July 2011
- June 2011
- May 2011
- April 2011
- March 2011
- February 2011
- January 2011
Recent Posts
- Pokarekare Ana 2018. 05. 23.
- Happy New Year 2017. 01. 09.
- Happy New Year, 2016 2016. 01. 03.
- HAPPY NEW YEAR 2015. 01. 01.
- 5 to 8 2014. 04. 02.
- (JAPANESE) in the snow 2014. 02. 17.
- SMP 2013. 10. 06.
- Angel & Mitch 2013. 10. 05.
- (JAPANESE) INAMURA CLASSIC 2013. 09. 26.
- SIDECAR 2013. 09. 19.
